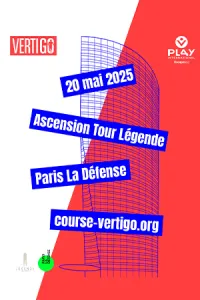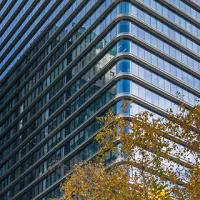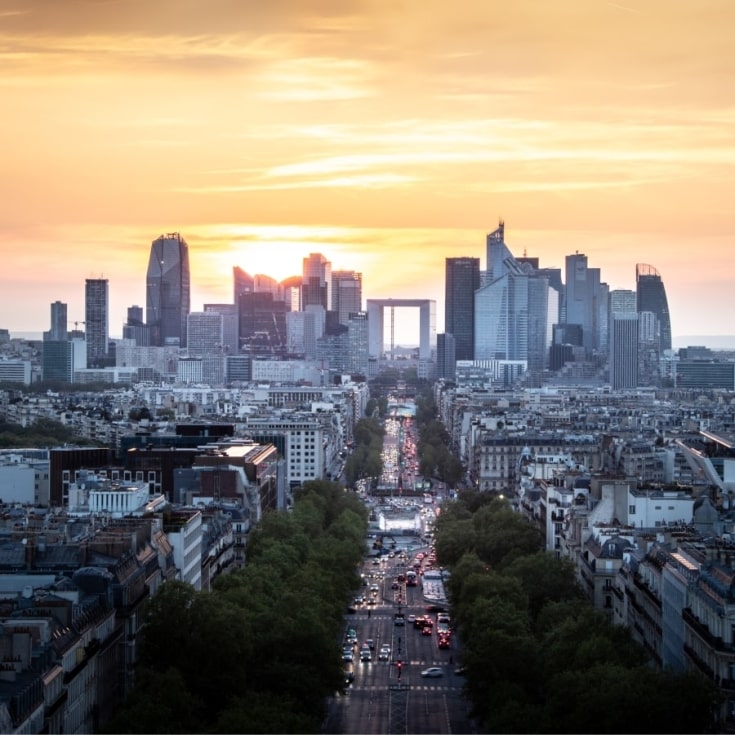
Paris La Défense, 
 bien plus
bien plus
qu'un quartier
d'affaires 
L’établissement public local aménage, exploite,
fait la promotion et anime le territoire, vous proposant
un éventail dynamique d'expériences de divertissement !
Un condensé de tout ce qu’il y a à faire et à voir à Paris La Défense. Pas de blabla, pas de spams, de l’info, des bons plans et c’est tout !
Les projets à Paris La Défense
Pour mieux répondre aux besoins de ses usagers, le quartier accélère sa transformation et se diversifie pour devenir, un peu plus chaque jour, un véritable quartier de vie.
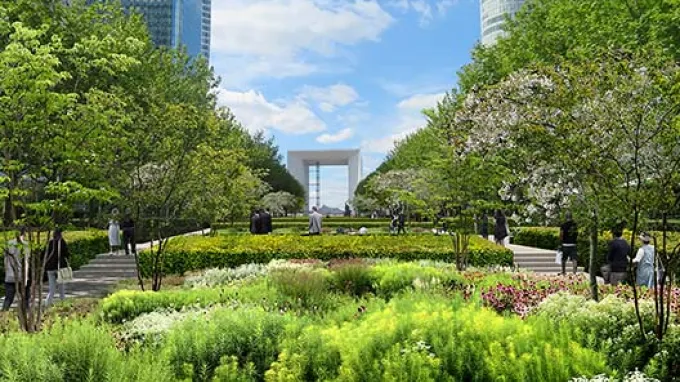
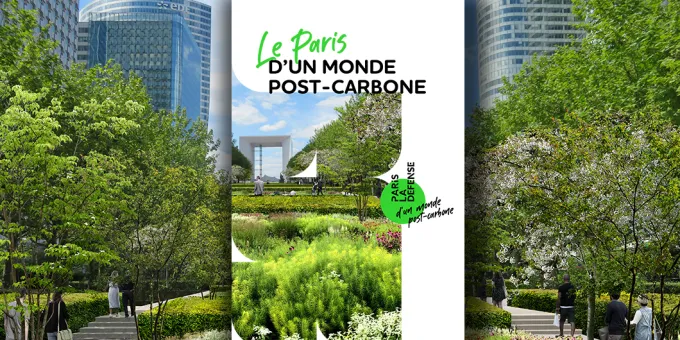
Le Paris d’un monde post-carbone
Pour faire le tour du sujet et tout savoir sur Paris La Défense : son patrimoine architectural, son hub des mobilités et sa végétalisation, son centre d’affaires et d’enseignement supérieur, les composantes qui en font un véritable quartier de vie, son cap stratégique de développement et ses projets, ainsi que son établissement public.
L’accompagnement des professionnels
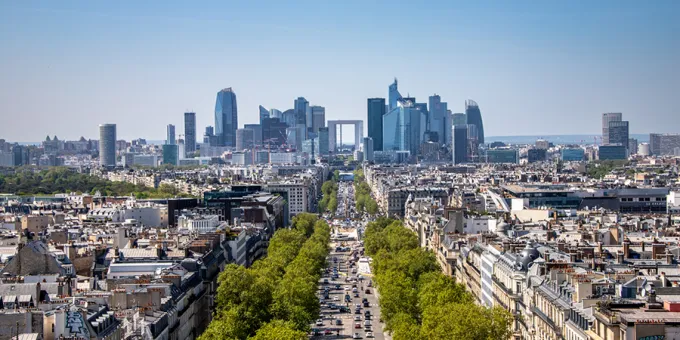
Nos équipes vous accompagnent et simplifient votre installation
Votre succès à Paris La Défense commence ici : rejoignez les 2 800 entreprises du territoire au sein du premier quartier d’affaires d’Europe, et 4ème quartier le plus attractif au monde ! Nos équipes optimisent votre arrivée.

Retrouvez toutes vos démarches professionnelles en ligne
Occupation du domaine de La Défense, accès à la dalle, accès aux locaux et galeries techniques, arrêtés de voirie... Le Guichet Pro est la plateforme qui simplifie vos démarches administratives en ligne.
Engagement et Solidarité
Parce que les nouvelles formes du travail et de la vie au bureau ainsi que les enjeux climatiques et environnementaux imposent de reconsidérer notre manière d’habiter et de fabriquer la ville.








