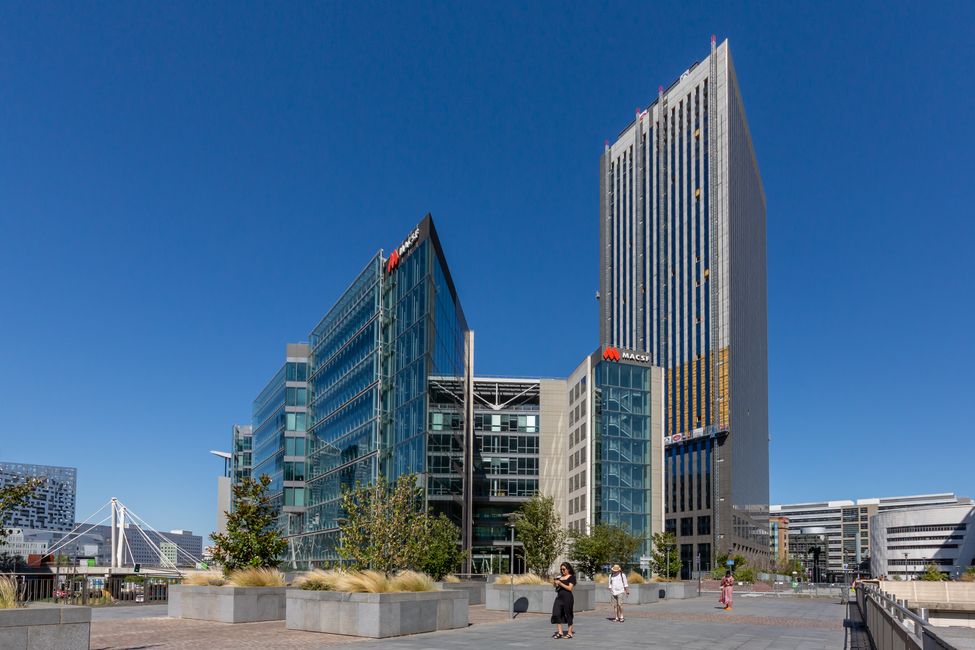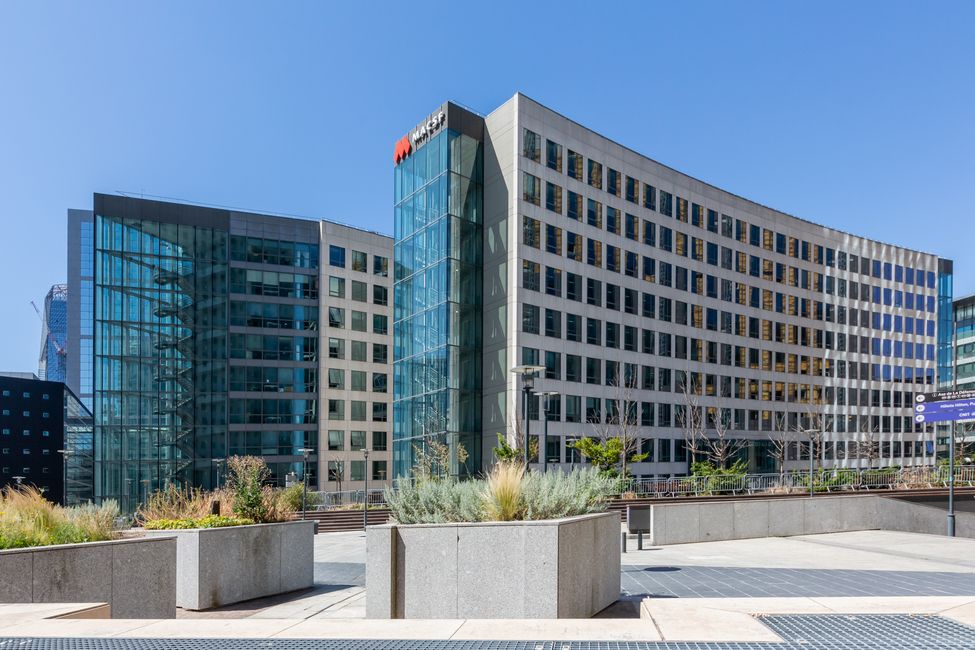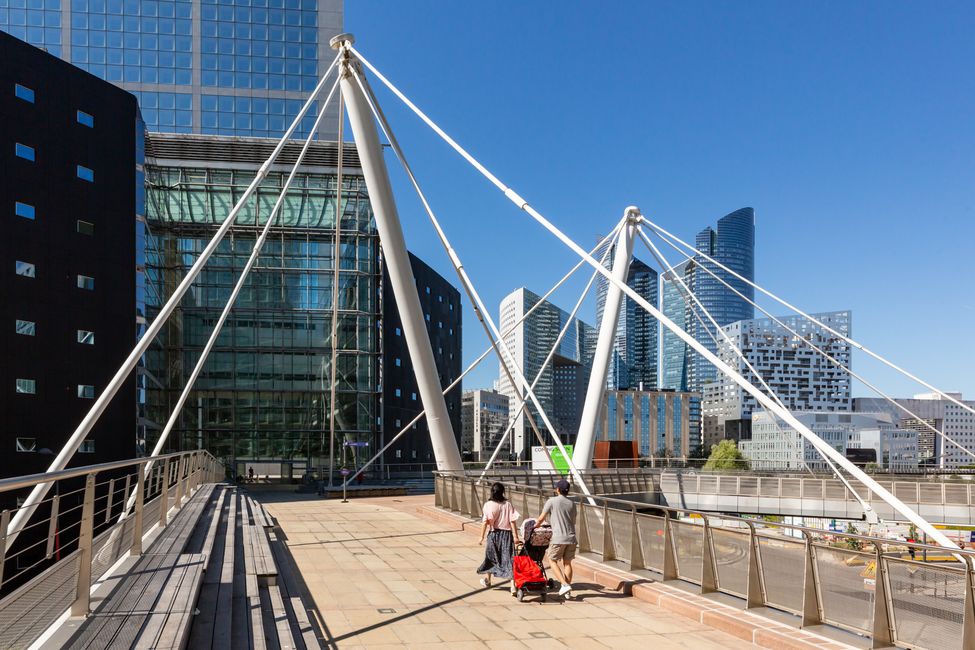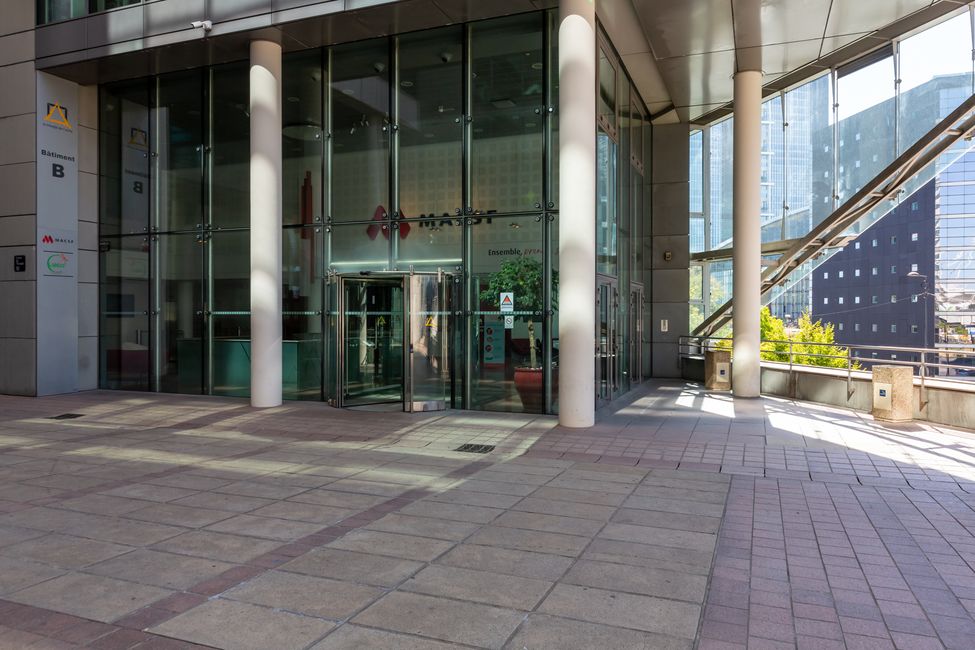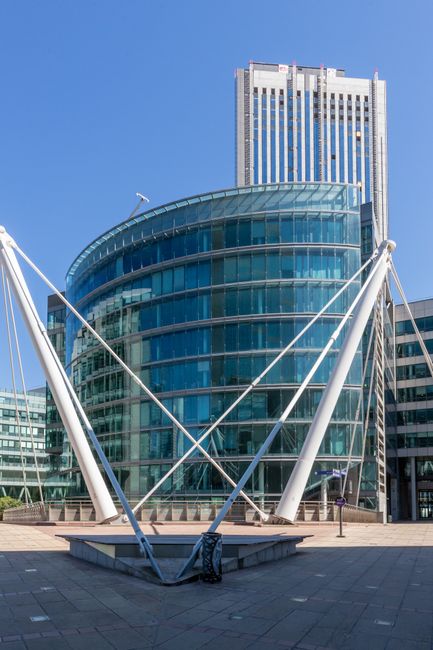Triangle de l'Arche (Le)
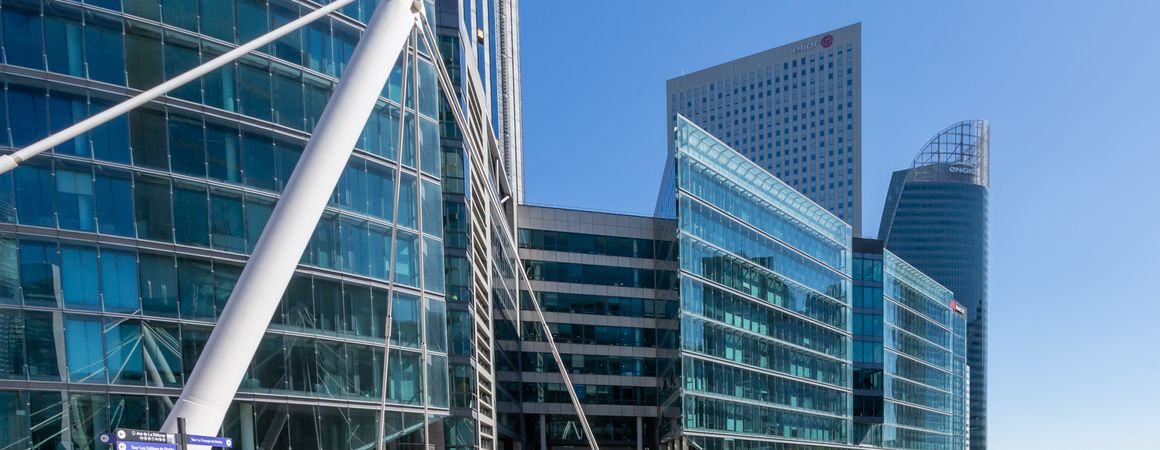
Year of construction: 2001
Architects: Denis Valode and Jean Pistre
Surface area: 45,000 sq.m
Height: 41 m, 8 floors
Address: cours du Triangle - 92400 Courbevoie
Nearest car park: Centre Grande Arche
Nearest public transport: La Défense (Grande Arche)
Close to the Collines de l'Arche, designed by Jean-Pierre Buffi ten years earlier, the Triangle continues, in a way, the principle of opposing the isolated buildings of La Défense with a more articulated organisation. Objective: to develop on the slab a notion of urban fabric. In 1996, it was Jean-Pierre Buffi who was in charge of determining the master plan for the district, formerly known as the Triangle de la Folie.
The offices of the Triangle are thus housed in three interconnected buildings representing a different shape. One is oriented towards the Faubourg de l'Arche, another square is articulated around a patio, while the last, in the shape of a bow, responds to the sharp angles of the Collines. Two streets cross the complex. One provides the link between the Cnit and the Palatine I building. The other crosses the circular boulevard and leads to the Faubourg esplanade.
A word about the architects
Denis Valode (1946) and Jean Pistre (1951) founded their agency in 1977. In 20 years, it becomes one of the most important in France. One of its successes was the reconstruction of the Lainé warehouses in Bordeaux and the construction of the L'Oréal factory in Aulnay-sous-Bois. Today, the two architects are particularly involved in the design of towers - in Saint-Denis, Lyon, Beijing and Bombay - and sustainable development. At La Défense, they are carrying out seven operations, including the Leonardo da Vinci university centre, Opus 12 and Engie B.
Triangle de l'Arche
