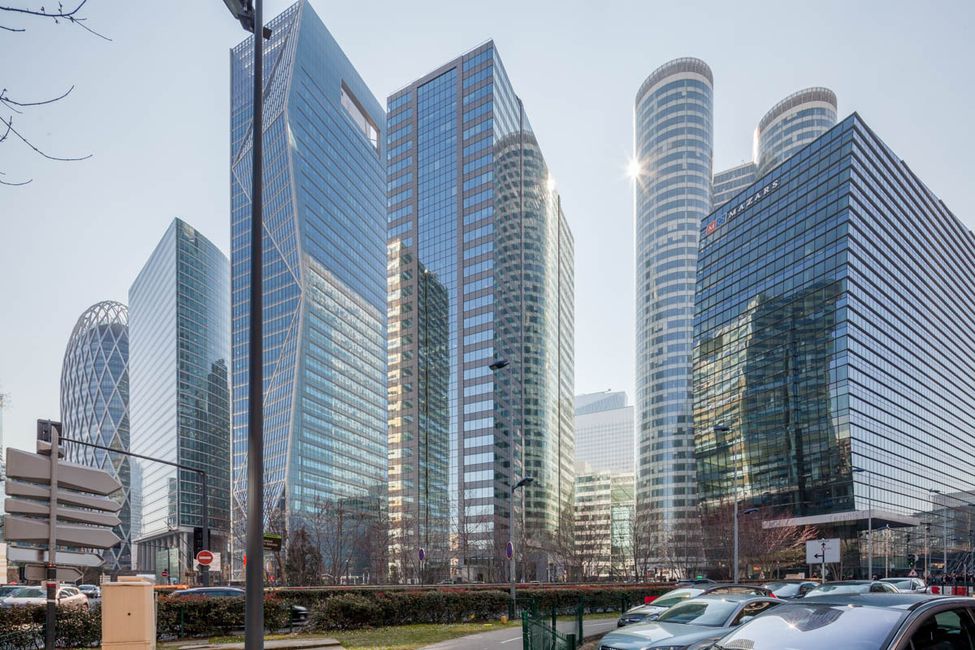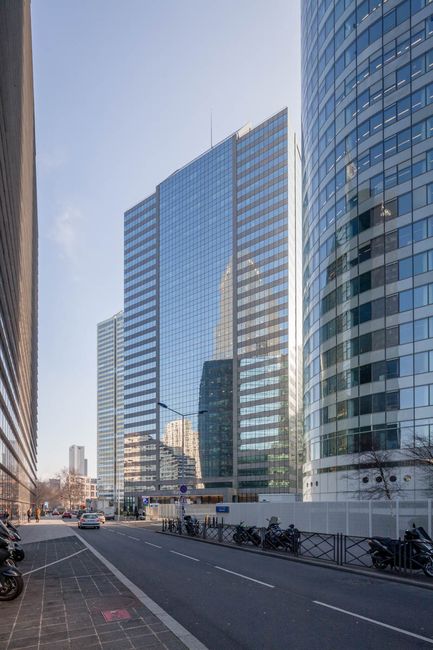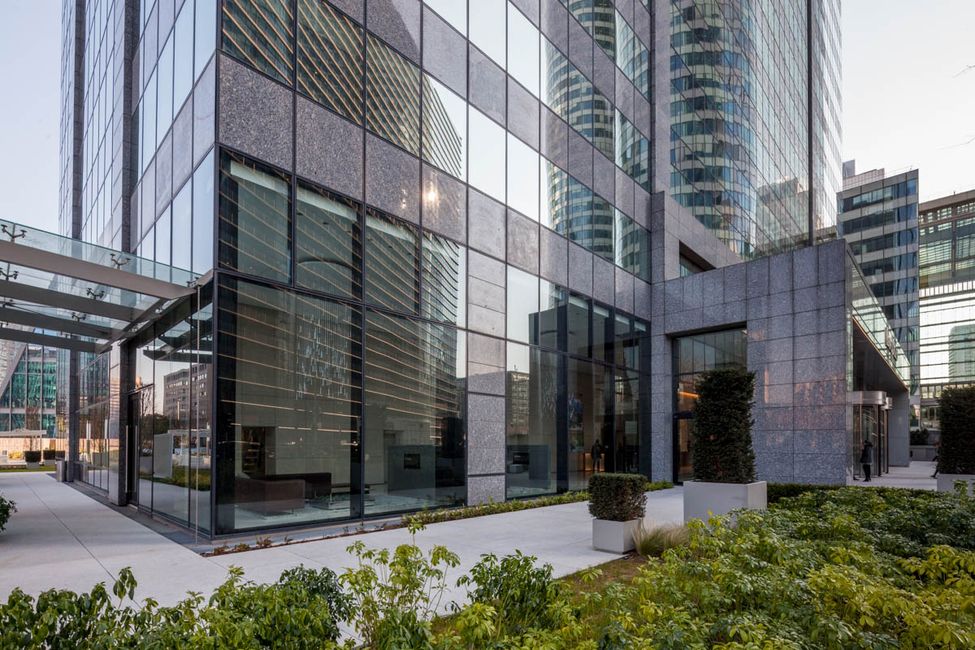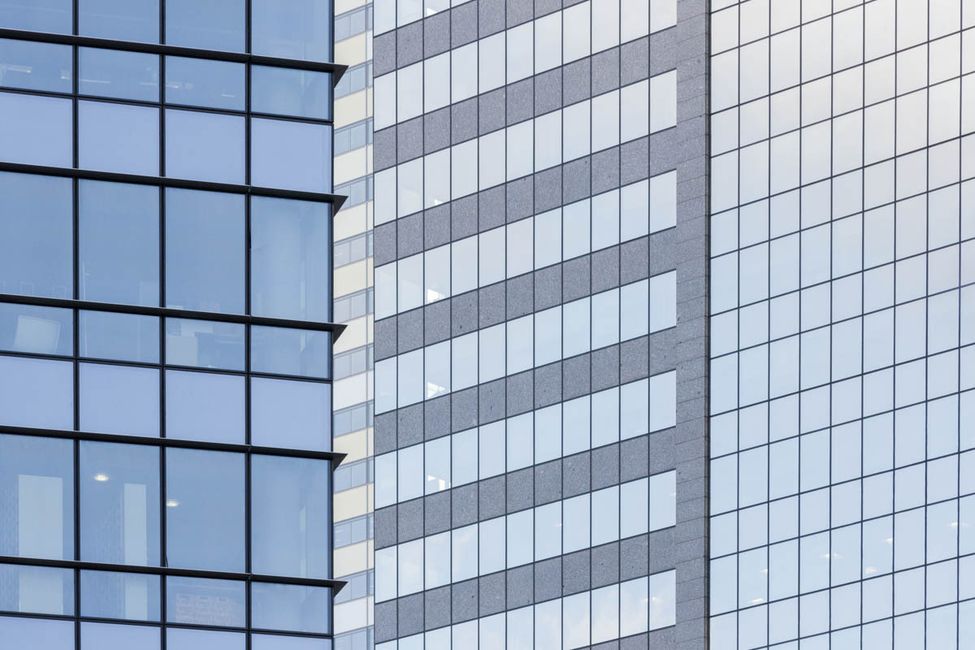Europlaza
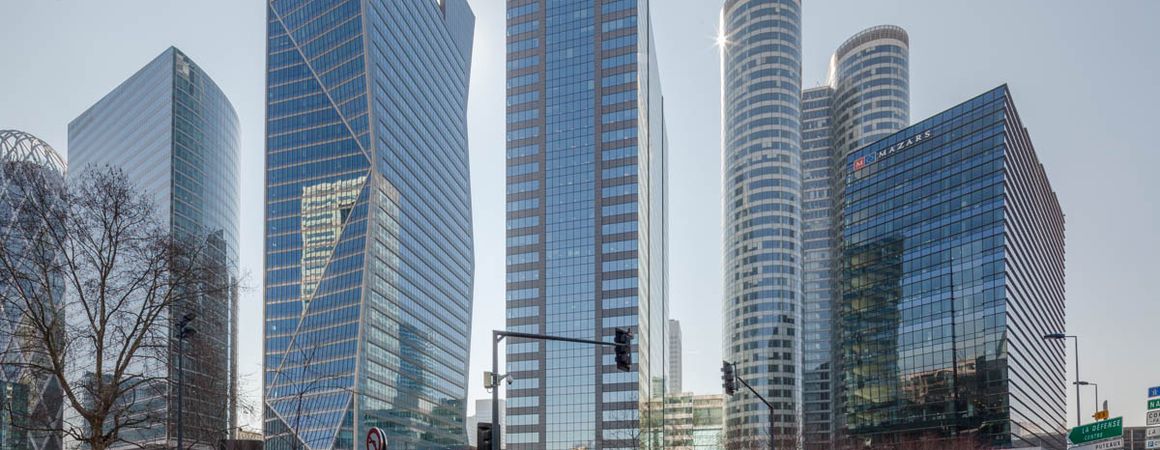
Year of construction: 1972
Year of renovation: 1999
Architects: Pierre Dufau, with Jean-Pierre Dacbert and Michel Stenzel
Surface area: 45,000 sq.m
Height: 107 m, 31 floors
Address: 20 avenue André-Prothin - 92400 Courbevoie
Nearest car park: Centre - Grande Arche
Nearest public transport: La Défense (Grande Arche)
The Europlaza tower succeeds, after its renovation in 1999 by the B&B Architects agency, the Septentrion tower completed in 1972 by Pierre Dufau who was commissioned, even before the creation of the Epad, to build a new building on the plot. This is why Europlaza has neither the same shape nor the same status as the other towers of the time. The façades are made of reinforced concrete posts covered with an anodized aluminium canopy, in light and dark bronze. This design is partially reflected in the glass and granite cladding that it underwent during its renovation. A mast and a pitched roof are also added. The interior design is by Alberto Pinto.
A word about the architects
Second Grand Prix de Rome in 1938, Pierre Dufau (1908-1985) began his career with the reconstruction of Amiens in 1940. He quickly established himself as an architect as prolific as he was committed. In particular, he campaigned for the modernization of architectural practice and the renovation of the Parisian territory. He then signed numerous office buildings and bank headquarters - the Rothschild bank in 1969. Both a builder and a man of public relations, Pierre Dufau co-signs most of his projects with his project managers. With Jean-Pierre Dacbert and Michel Stenzel, he designed the Europlaza and First towers.
Jean-Pierre Dacbert joined Pierre Dufau's agency in 1953. With Michel Stenzel, he signed the Europlaza and First towers. He briefly left the Dufau agency to join forces with Dominique Chauvel on the Les Saisons building project.
Europlaza
