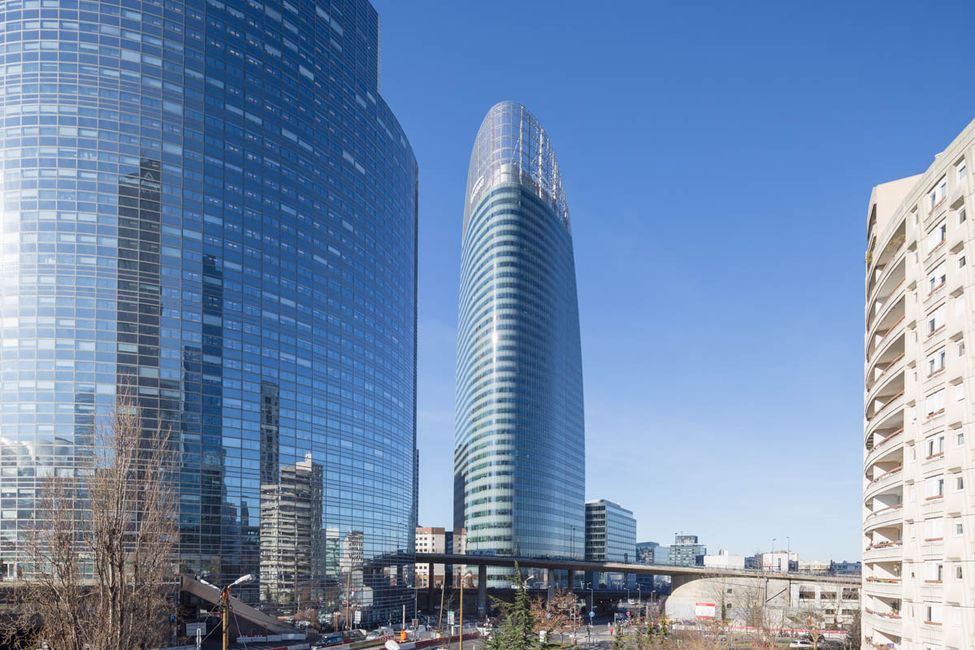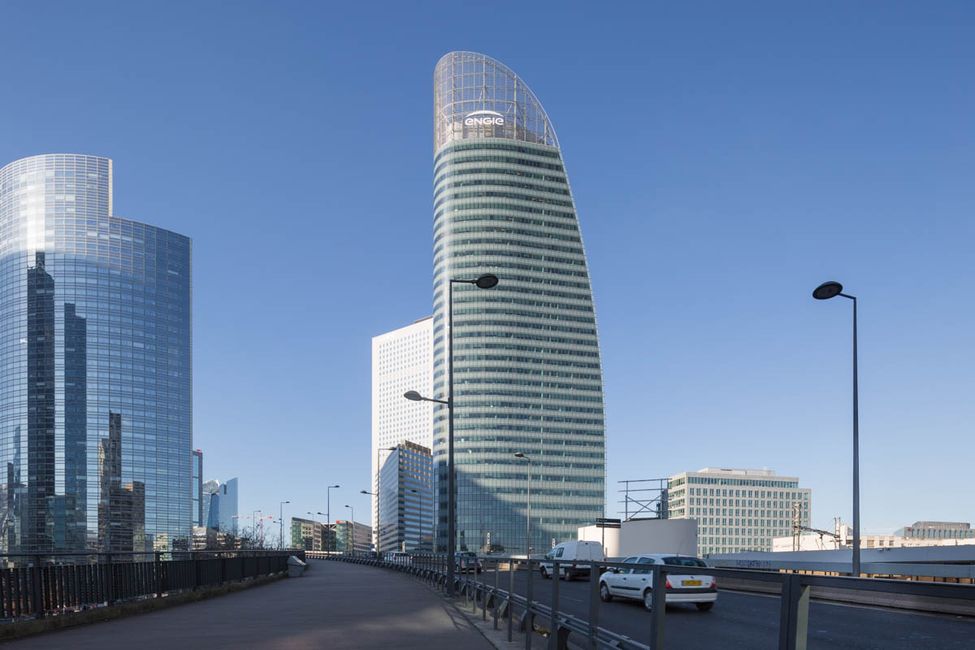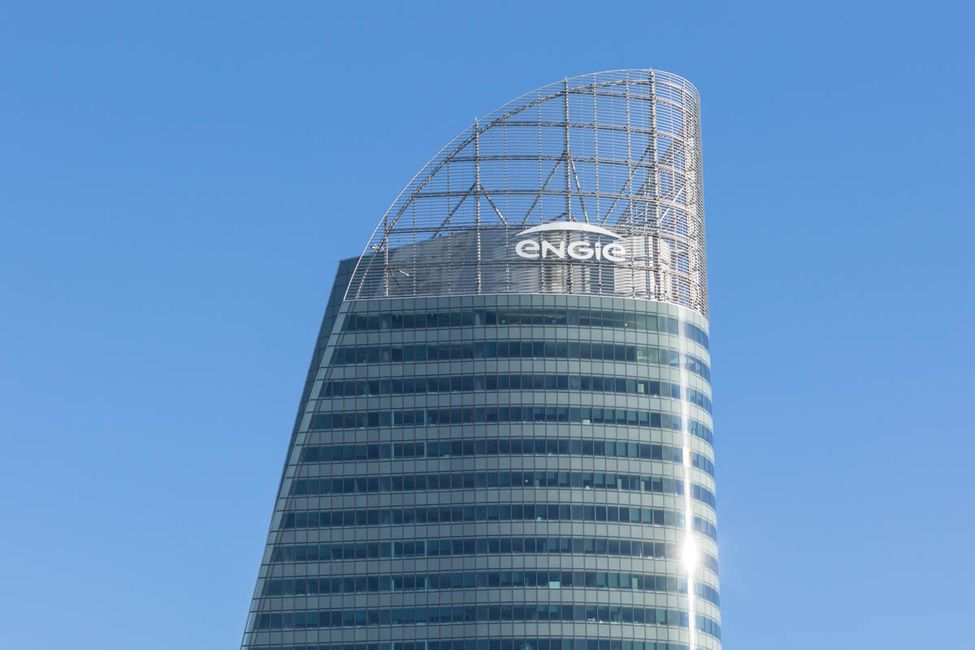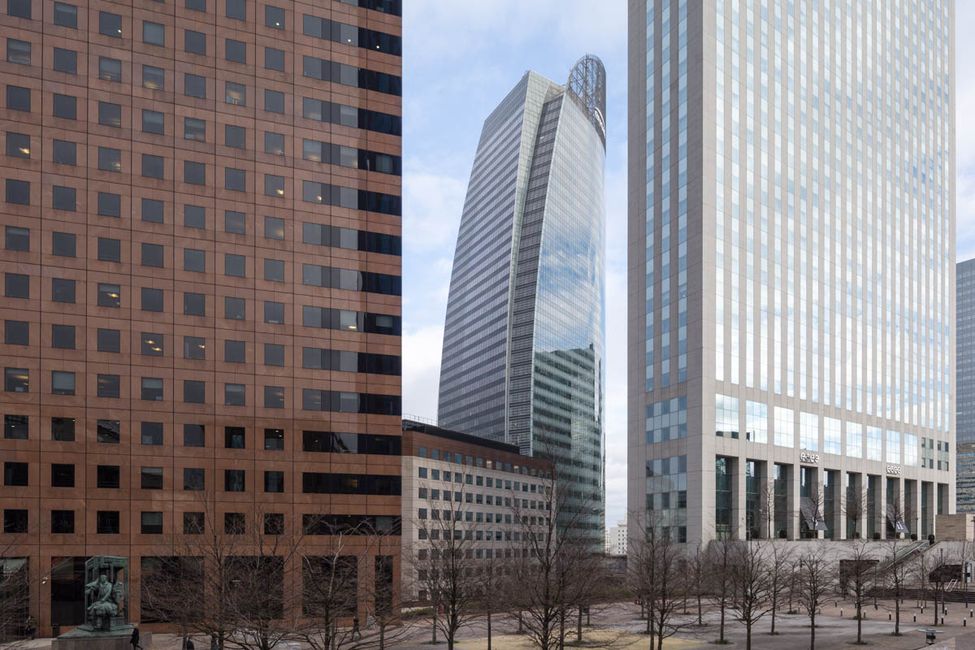Engie
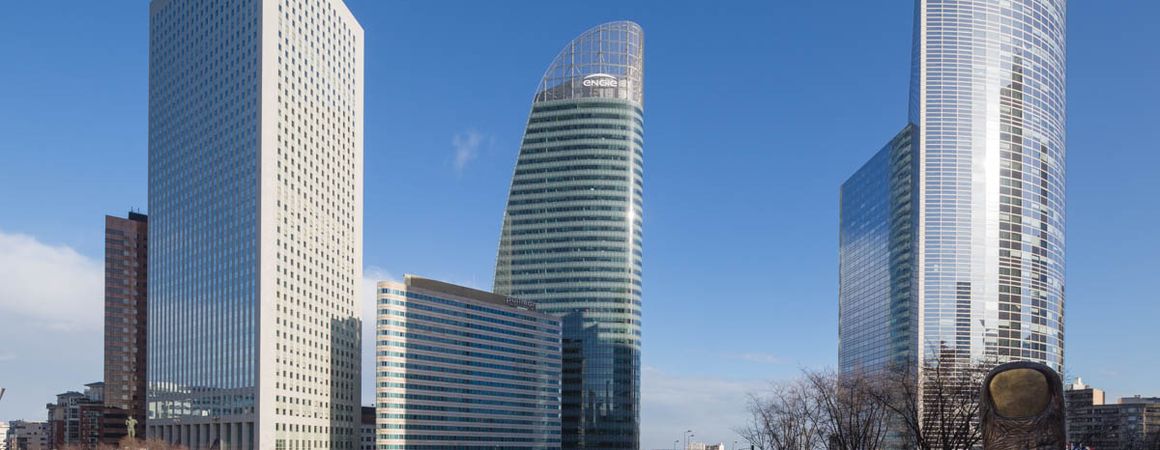
Year of construction: 2008
Architects: Denis Valode and Jean Pistre
Surface area: 70,000 sq.m
Height: 185 m, 37 floors
Former name: GDF-Suez, T1
Address: place Samuel-Champlain - 92400 Courbevoie
Nearest car park: Coupole-Regnault
Nearest public transport: La Défense (Grande Arche)
The Engie Tower is designed as a large sheet of glass, 200 metres high, folded vertically to the south and cut to the north in a progressive curve. This new shape, whose perception changes according to orientation, ensures its insertion in a complex urban context. Responding to the course of the sun, this large sheet of silk-screened glass, to limit heat input, rises from the east to culminate in the south and then falls back to the west. The geometry of the tower provides vast panoramic platforms at each level. Its design combines the quality of working conditions with functional efficiency.
A word about the architects
Denis Valode (1946) and Jean Pistre (1951) founded their agency in 1977. In 20 years, it becomes one of the most important in France. One of its successes was the reconstruction of the Lainé warehouses in Bordeaux and the construction of the L'Oréal factory in Aulnay-sous-Bois. Today, the two architects are particularly involved in the design of towers - in Saint-Denis, Lyon, Beijing and Bombay - and sustainable development. At La Défense, they are carrying out seven operations, including the Leonardo da Vinci university centre, Opus 12 and Engie B.
Engie
