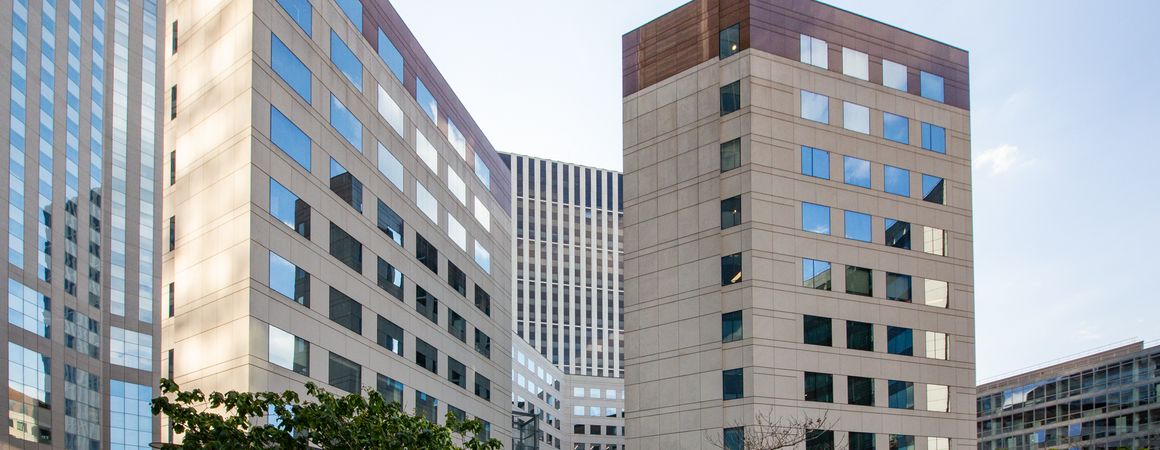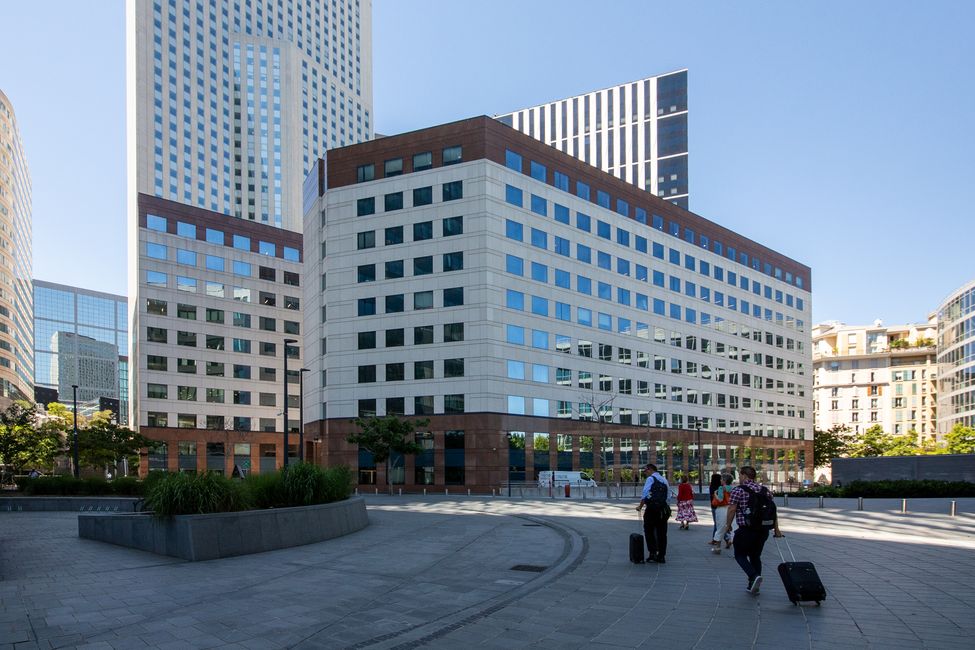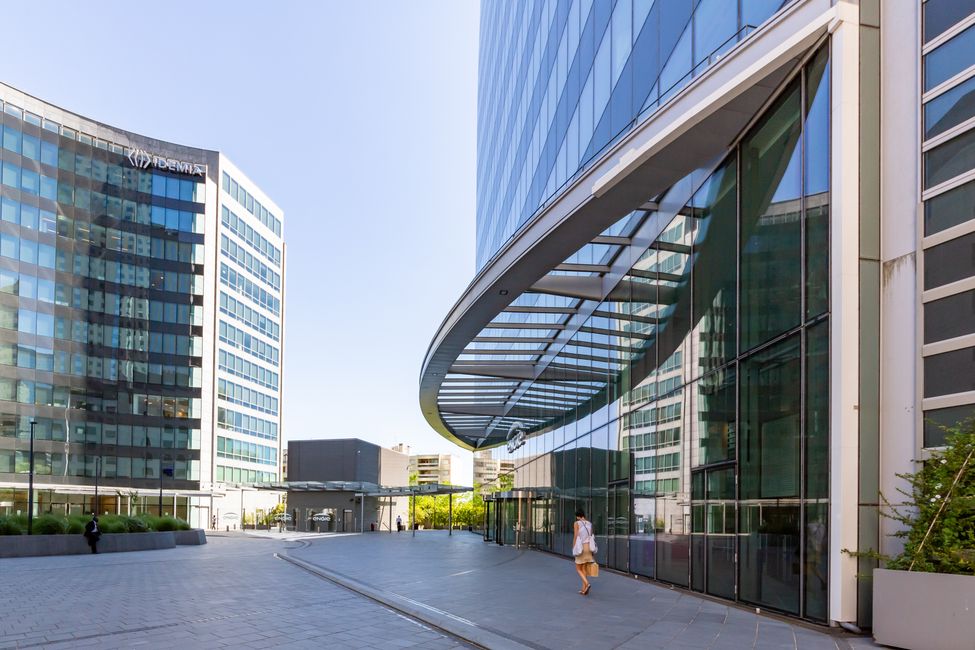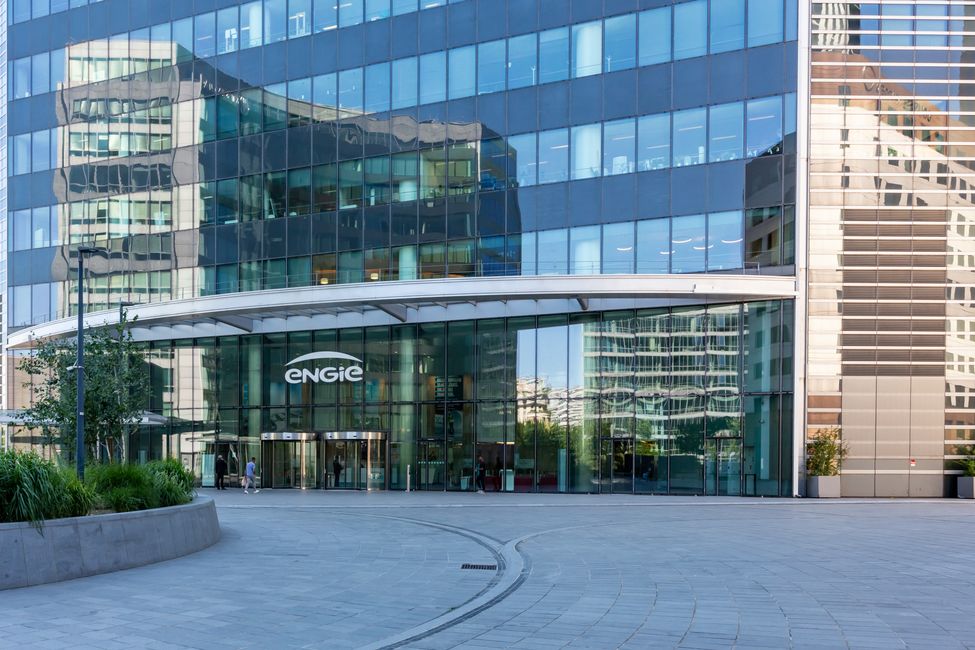Colisée Gardens

Year of construction: 1998
Architect : Atelier Castro-Denissof
Surface area: 27,527 sq.m
Height: 35 m, 9 floors
Former name: Coliseum
Address: 8-10 avenue de l'Arche - 92400 Courbevoie
Nearest car park : Coupole-Regnault
Nearest public transport: La Défense (Grande Arche)
In charge, with Bernard Lamy, of the development plan for the Faubourg de l'Arche in the early 1990s, Roland Castro also inherited two commissions. Like most of his projects, the Colisée building is above all an urban piece. It takes the form of a slightly deformed "U", whose façades establish a continuum along the roadside. Inspired by the tall buildings of the inter-war period, Roland Castro built his building around a square, giving the "la" to subsequent constructions in the neighbourhood. The building is also adorned with light-coloured stones to unify its five façades.
A word about the architect
The Castro-Denissof agency is a structure created in 1988 by Roland Castro (1940) and Sophie Denissof (1955), later joined by Silvia Casi.
Author of several public buildings and equipment in the 1980s, Roland Castro is best known for his stand against the urbanism of towers and bars, typical of the "Trente Glorieuses", but also for his actions to "remodel" large ensembles: in Lorient or Jean Dubuisson's Caravelle in Villeneuve-la-Garenne.
At the beginning of the 1990s, he was asked by Charles Pasqua, then President of the Hauts-de-Seine General Council, to "redesign" the department. This led the agency to work on the La Défense site. It thus created Les Villages de l'Arche, the Colisée, the Pullman Hotel and worked on the development of the circular boulevard.
Colisée Gardens


